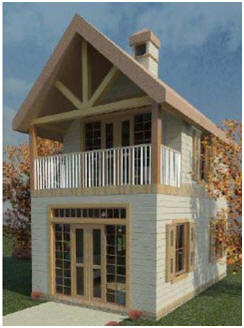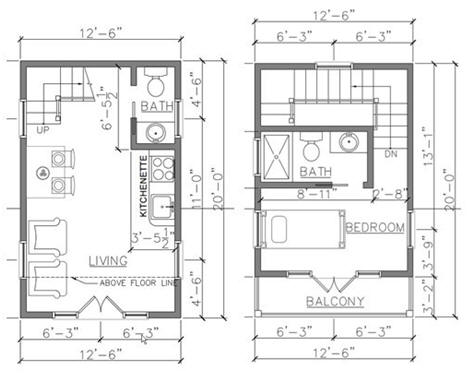|
Free Cabin
Plans from HousePlanArchitect.com
|
 |
The Lookout Cabin
- Texas architect
Dan O'Connell created this dramatic little house exclusively for
Today's Plans. |
The 460 square foot
Lookout Cabin has an unusual layout. There's a all-purpose room
and a small lavatory on the first floor. Easy stairs lead up to
a small bedroom, a full bathroom and a balcony on the second
floor.
The Lookout Cabin
might make a nice vacation place for a single person. It would
also be perfect as a free-standing apartment for a caretaker,
teenager or college student. It might also work as your backyard
office or studio. The narrow but tall shape makes it the perfect
fit on a small piece of property with a nice view.
The free,
twenty-eight-page plan set includes foundation and floor plans,
exterior elevations, building and wall sections, roof and wall framing
details, electrical plans, construction details and more.

First Floor Plan
Second Floor Plan
Download the Plan Set
Dan O'Connell's web site,
HousePlanArchitect.com,
provides an affordable way for you to get your sketches and
pieces of plans that you found on the internet all combined
into a full set of construction drawings. They can customize
house plans for the same price, or less, than making do with
a ready made home plan. Visit the web site to find out how
they can help you with a truly custom house design.
|